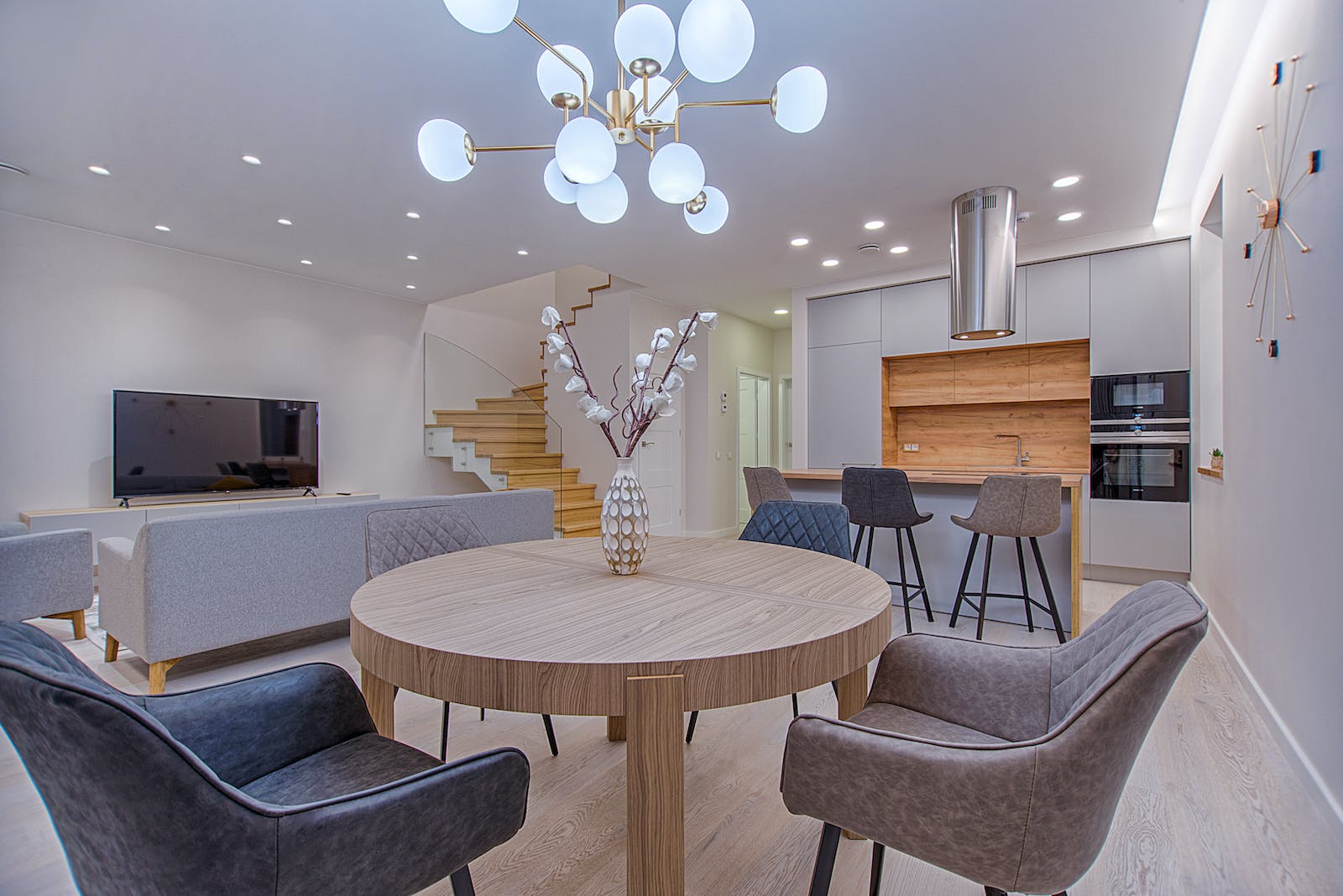Open Concept Lighting
Hello, cherished readers!
Today, let's illuminate the subject of lighting techniques in architecture and interior design. Specifically, we will focus on lighting strategies that enhance open space concepts. Proper lighting plays a pivotal role in creating harmonious, inviting spaces, and is integral to a successful open plan layout.
1. Layered Lighting
One of the fundamental techniques in illuminating open spaces is the layered lighting approach. This concept involves incorporating a mix of ambient, task, and accent lighting sources to create depth, contrast, and visual interest. Ambient lighting provides overall illumination, task lighting aids in specific activities like reading or cooking, while accent lighting highlights architectural features or artwork. This layered approach ensures a versatile and adaptable lighting scheme suitable for various occasions and activities.
2. Strategic Placement
Strategic placement of light fixtures can effectively delineate spaces within an open plan layout without the need for walls. For example, pendant lighting above a dining table or a series of recessed lights above a kitchen island can visually separate these areas from the rest of the space. Remember, the goal is not to create hard borders, but rather to subtly define zones within the open layout.
3. Natural Light Utilization
Capitalizing on natural light is a vital aspect of lighting design in open spaces. Large windows, glass doors, and skylights can flood the area with sunlight, creating a sense of spaciousness and connectivity with the outdoors. Utilizing sheer window treatments or adjustable blinds can allow for control over the intensity of natural light throughout the day.
4. Modern Technologies
Integrating dimmer switches and smart lighting into your design offers adaptability. Dimmers allow you to adjust the brightness of light fixtures to suit your mood or the time of day. On the other hand, smart lighting systems can offer personalized lighting scenarios at the touch of a button, enhancing the flexibility of open spaces.
5. Harmony
Lastly, achieving balance and harmony in lighting is essential. Too much light can wash out a room, making it feel sterile, while insufficient lighting may result in a gloomy environment. A balanced lighting plan takes into account the color scheme, materials, and textures in the space, ensuring that the illumination complements and enhances these elements.
Successful lighting design for open spaces involves more than just selecting stylish fixtures. It requires thoughtful planning and a clear understanding of the space's function, aesthetic, and occupants' needs. By employing these lighting techniques, we can create open spaces that are not only visually appealing but also comfortable and functional.
Truly yours,
Team NOBL Construction
Disclaimer: The content provided in this article is intended for informational purposes only. It is not meant to substitute professional advice. While every effort has been made to ensure the accuracy of the information, we are not responsible for any errors or omissions, or for the results obtained from the use of this information. All information is provided 'as is', with no guarantee of completeness, accuracy, timeliness or of the results obtained from its use.

